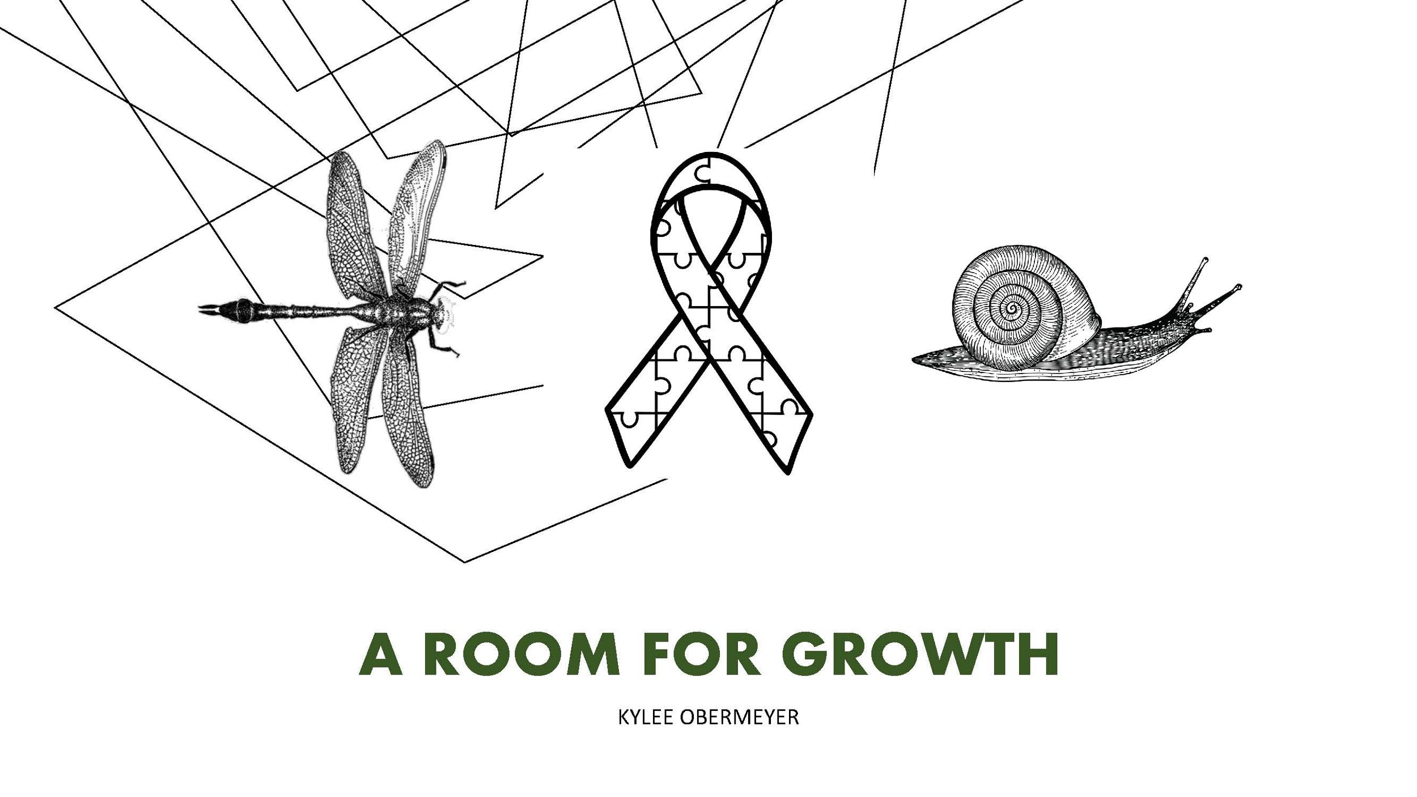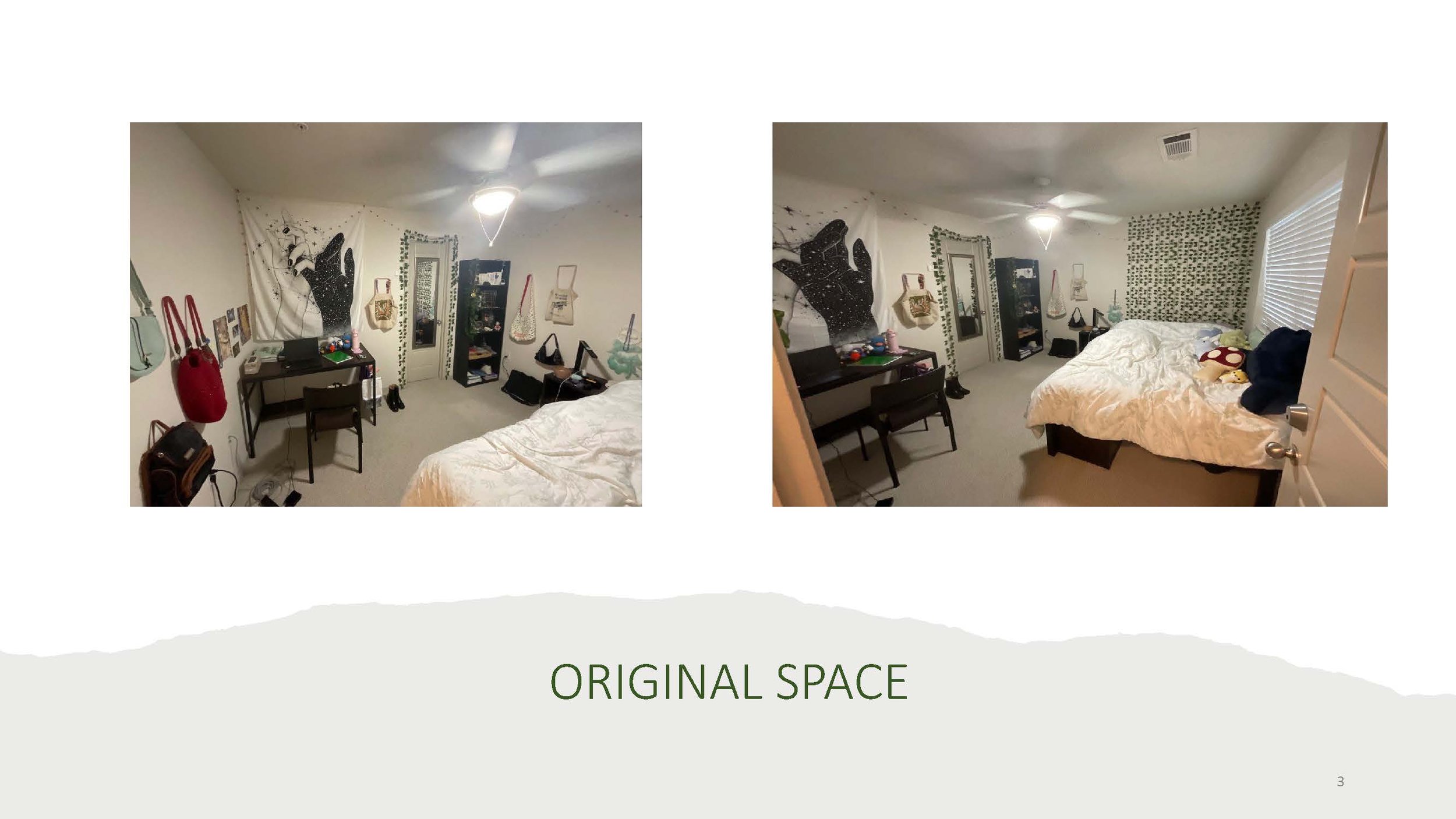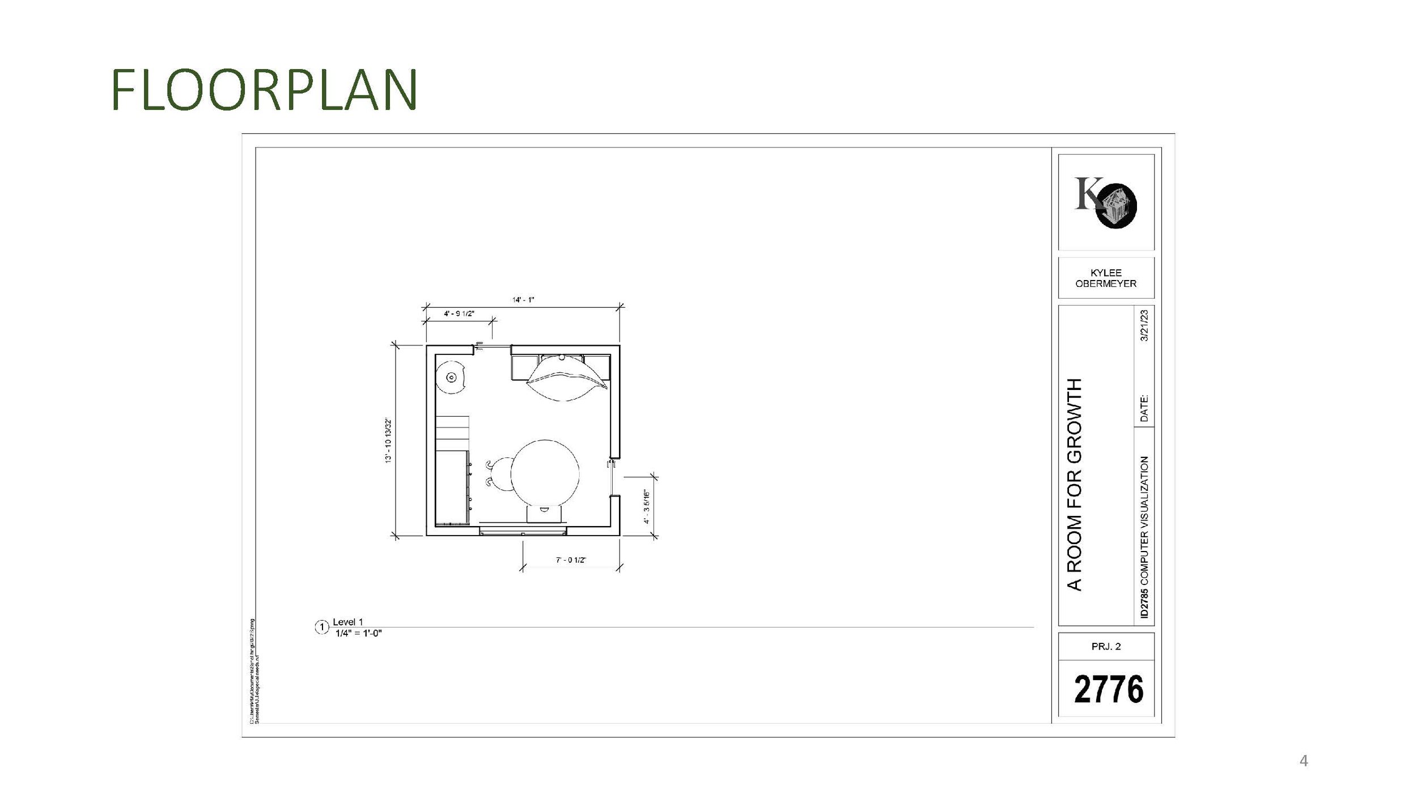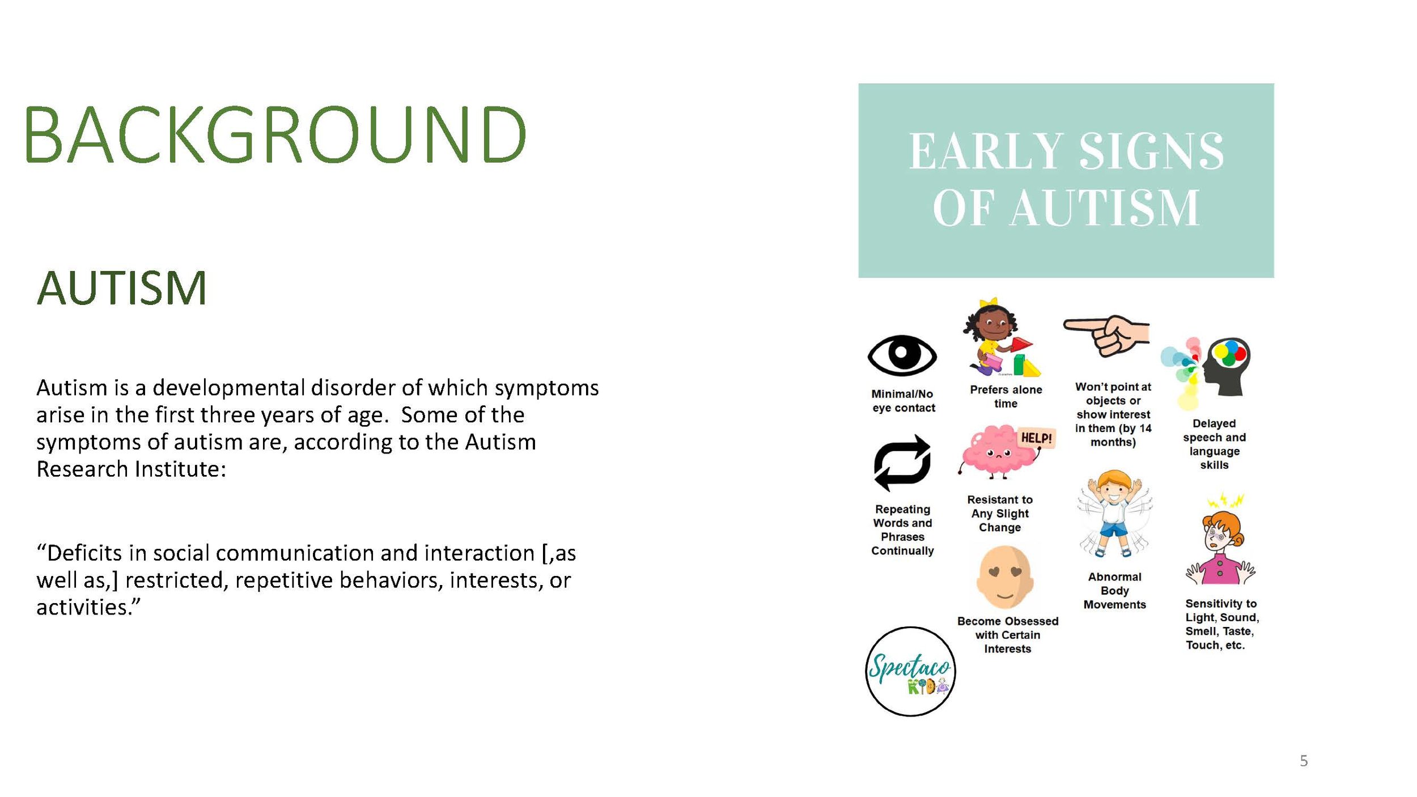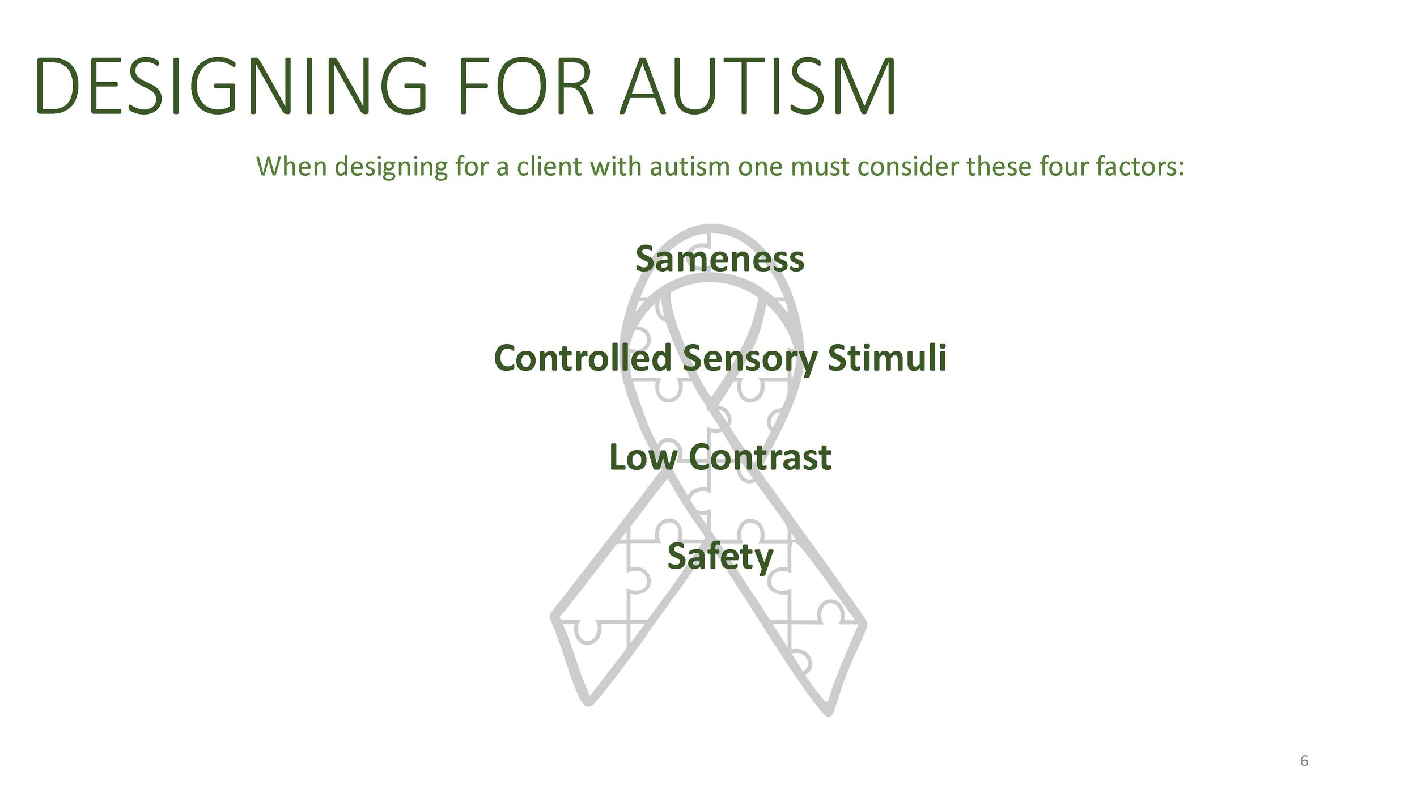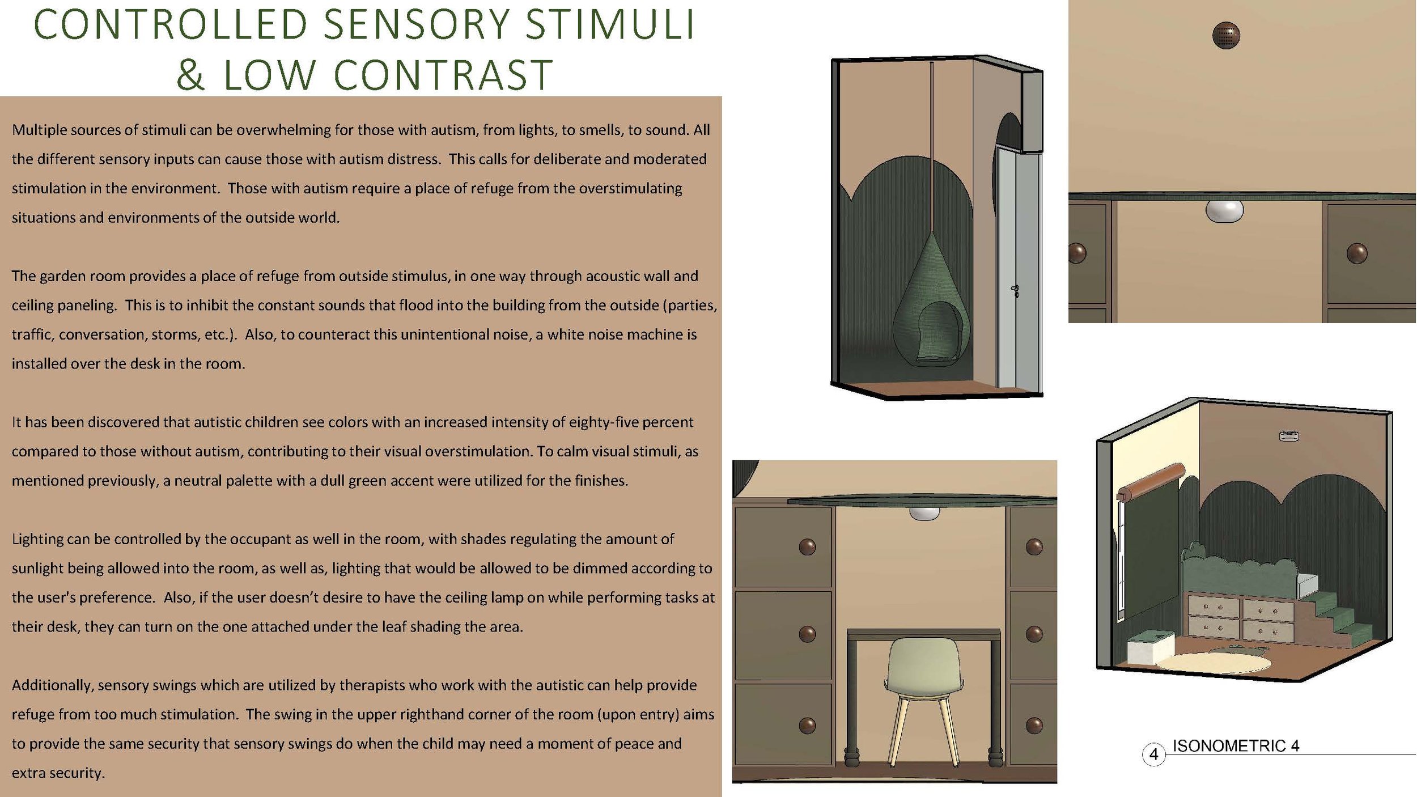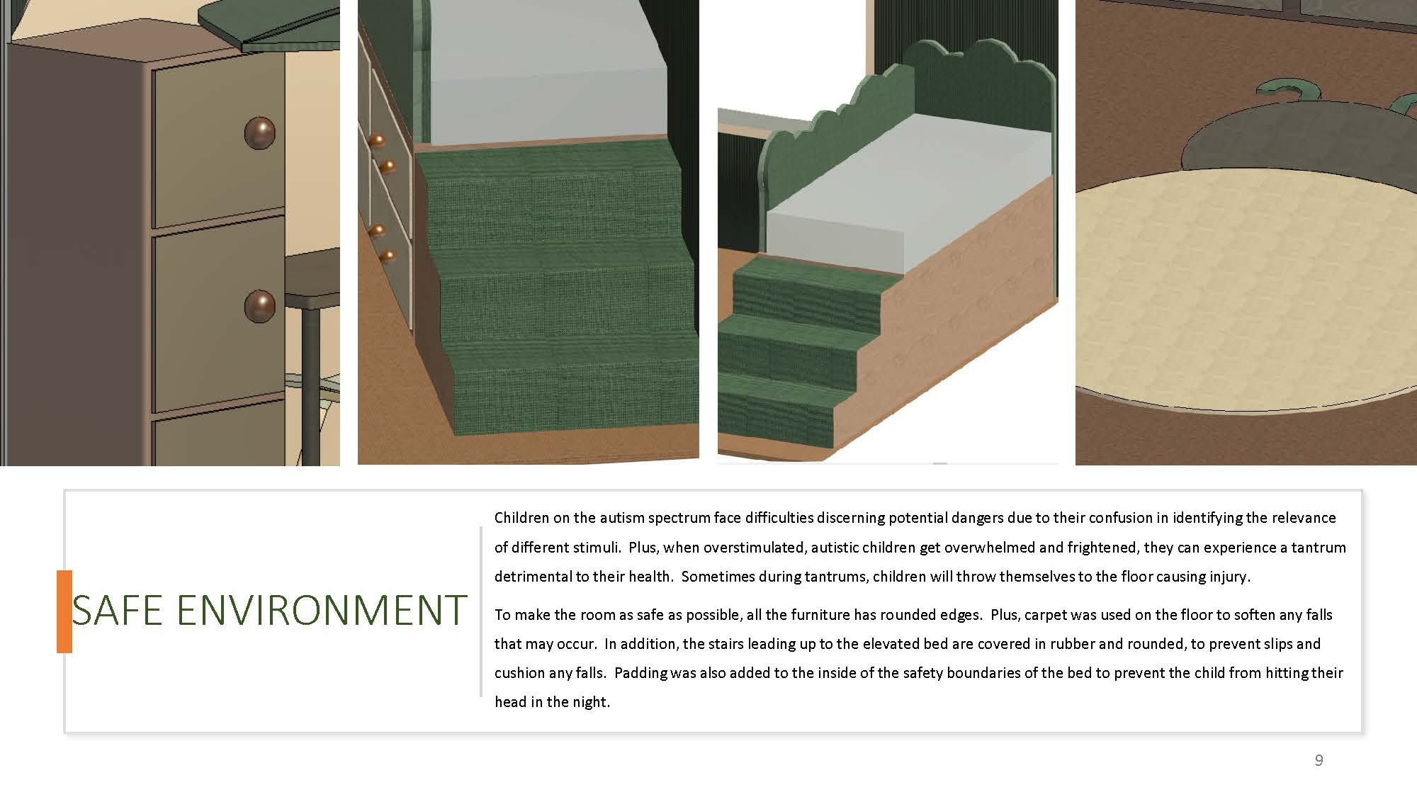
The room presented below is designed with the needs of an autistic child in mind. The floor plan used was that of a friend’s room and then was refurnished with custom furniture created through Revit Families. All the furnishings and wall paneling seen in the room was created by me except for the desk chair. The room was designed with the health, safety, and enjoyment of an autistic child in mind. To prevent injury, all of the furnishings have rounded edges, and for the bed with steps, the steps have been covered with a rubber finish to protect the child if they trip. The room was also carpeted to further protect the child if they are to throw themselves to the ground, which can be common during outbursts. To give some personality to the room, it was designed with the vision in mind that the child would have a special interest in entomology, hence the “bug rug” and garden themed furniture. The room is decorated in muted colors to not overwhelm the child, and acoustic paneling has been added in aesthetic hills to the wall. There is also a small sound masking speaker, to block any outside commotions. A sensory swing in addition, has been added to the room to provide a smaller space for the child to decompress.
