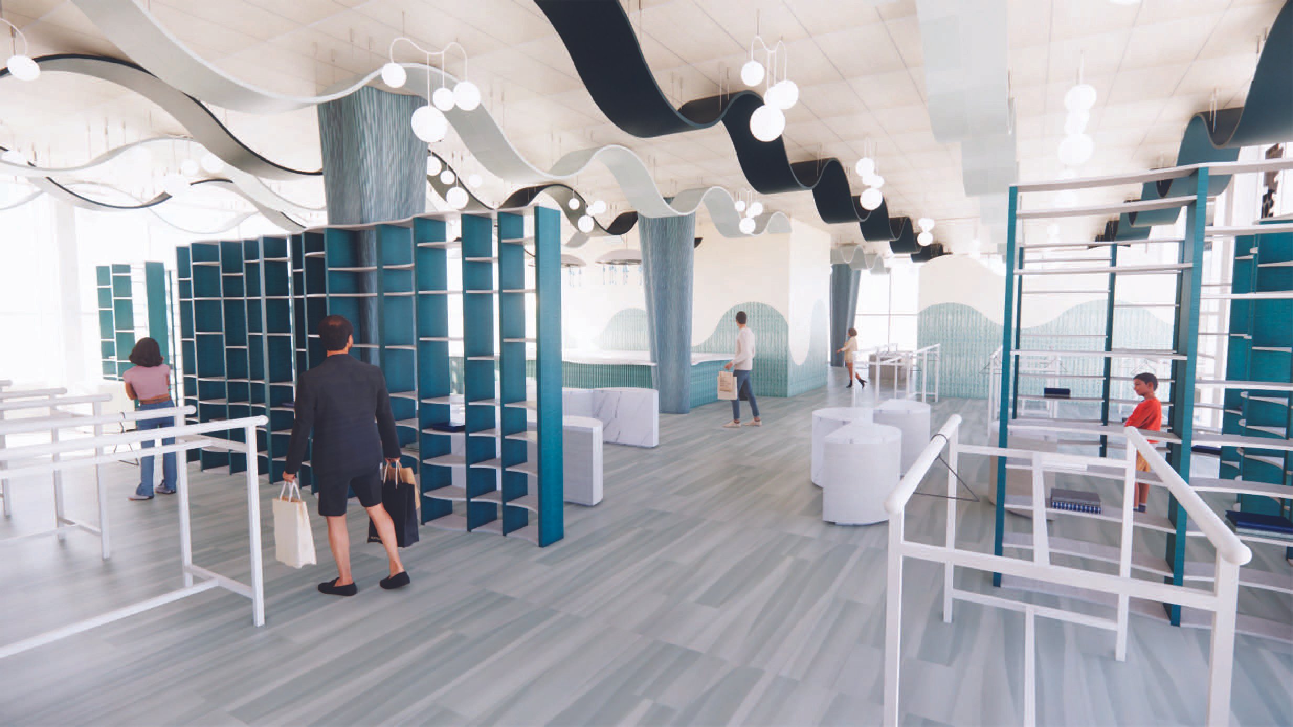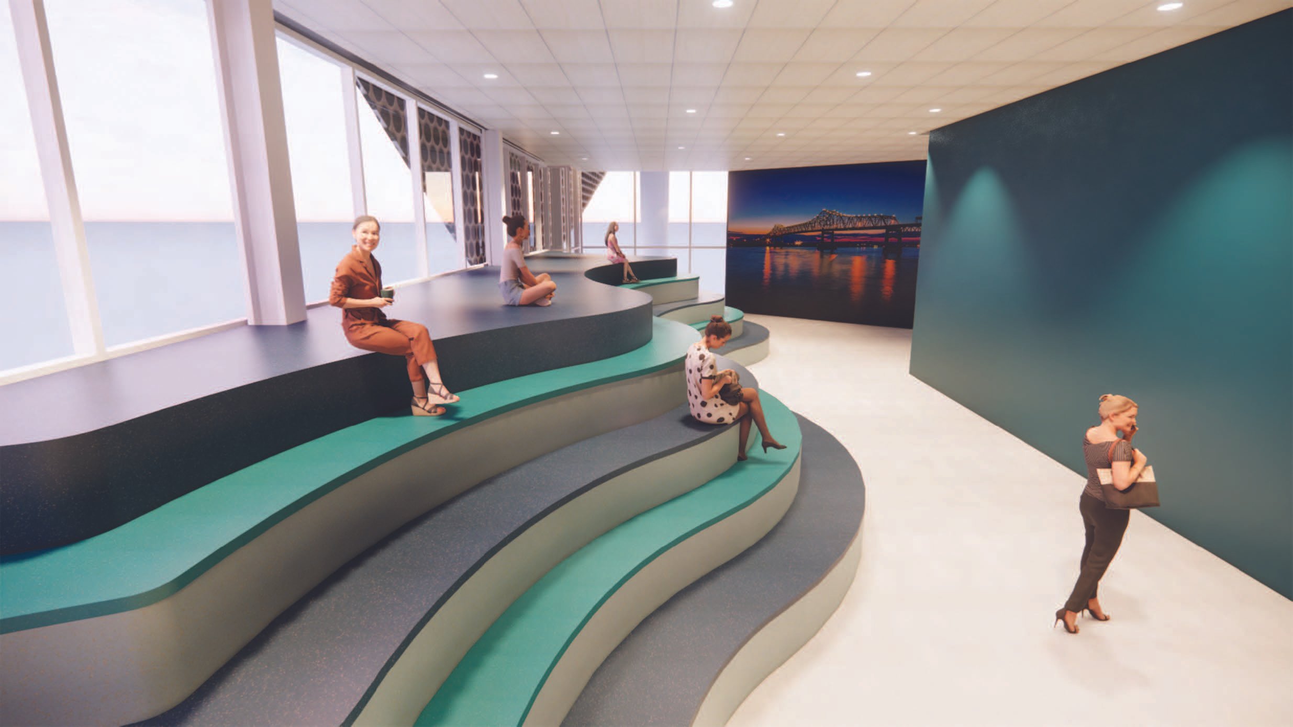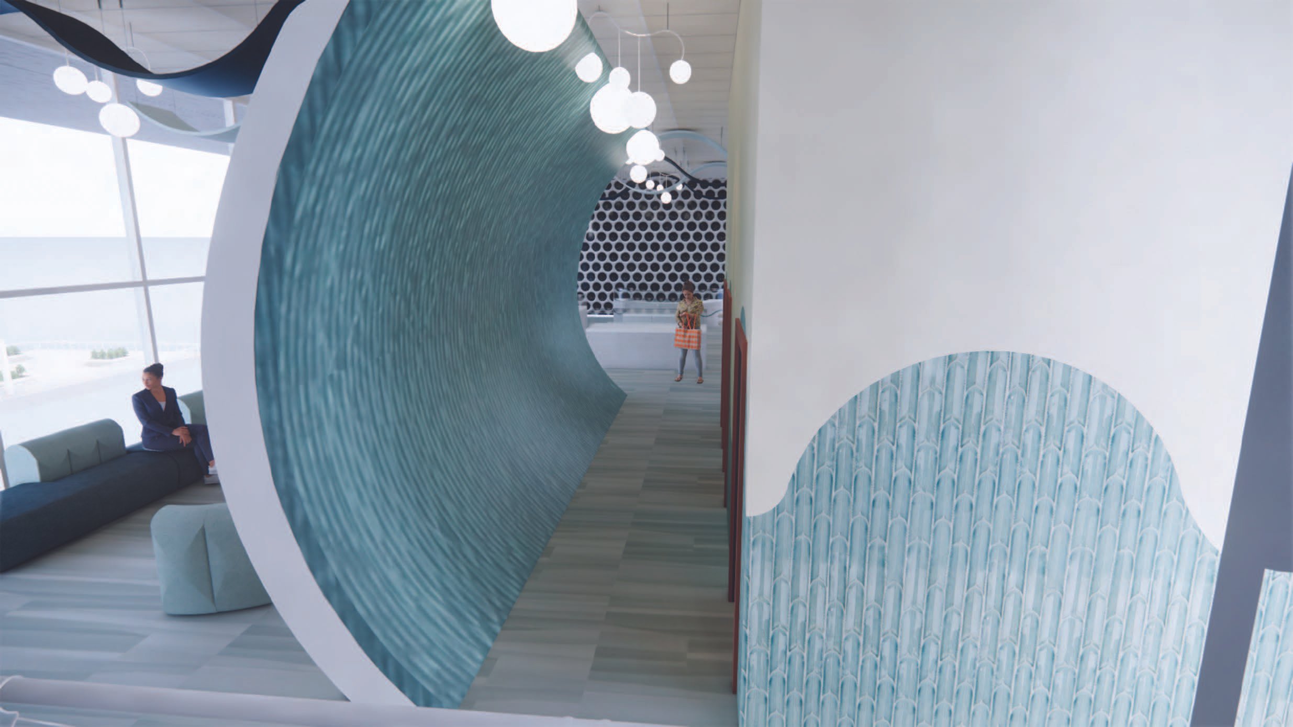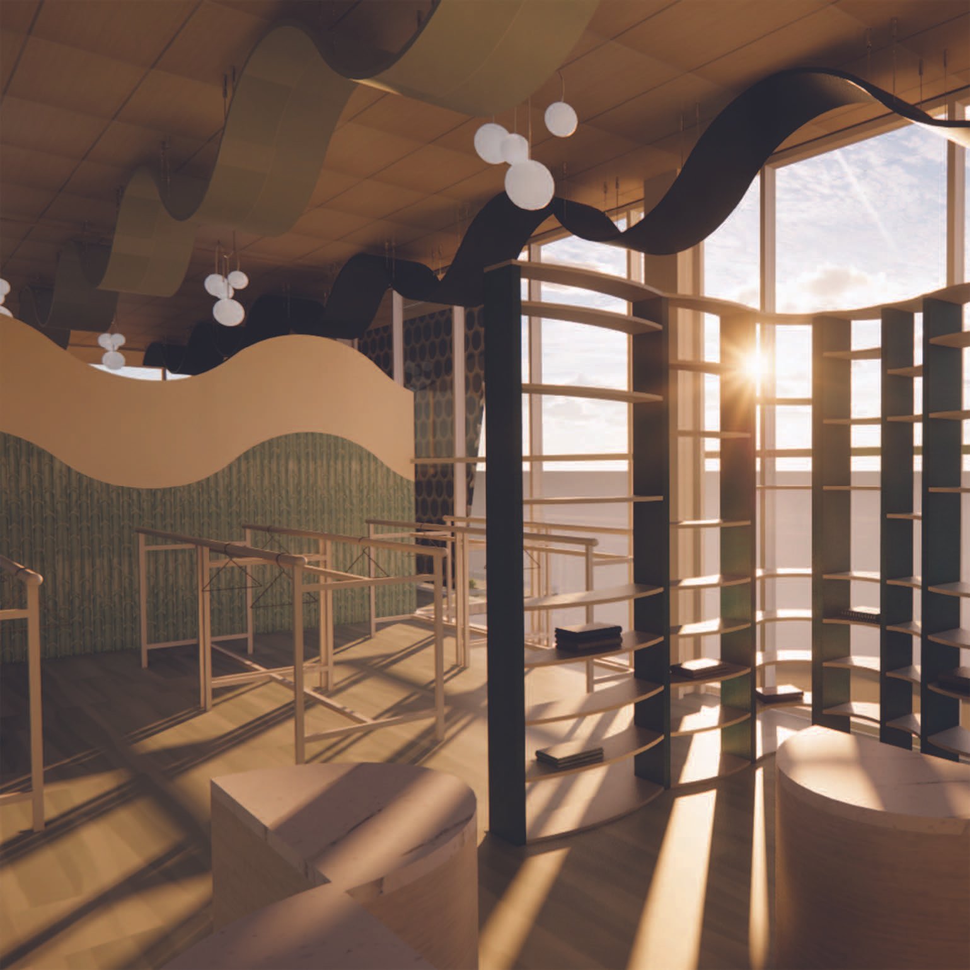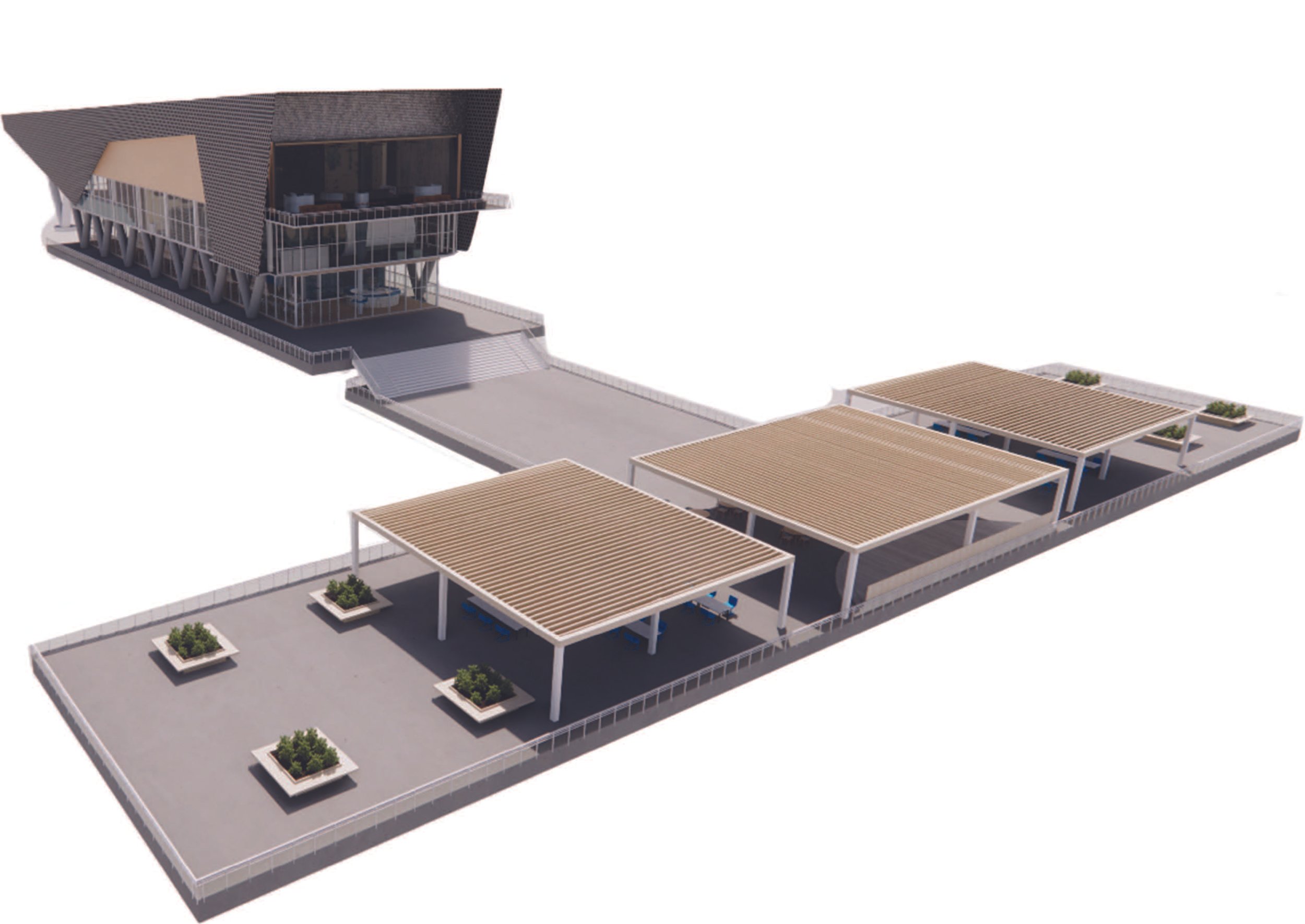
Diving rhapsody Cultural center
The Diving Rhapsody was a 27,000-water center redesign. Working with Xinyi Huang, and Serita Abaliyo, we turned the three floors into a restaurant, retail, and educational/museum spaces. The focus on the center was to showcase the cultural impact of water around the worlds. We constructed the building from scratch using Revit, and I created the outside sunshades. The floor that I designed was the second-floor retail and informational screening area.
Final Board
Preparation work
Bubble Diagrams, Quick Sketches, and Blocking Diagrams



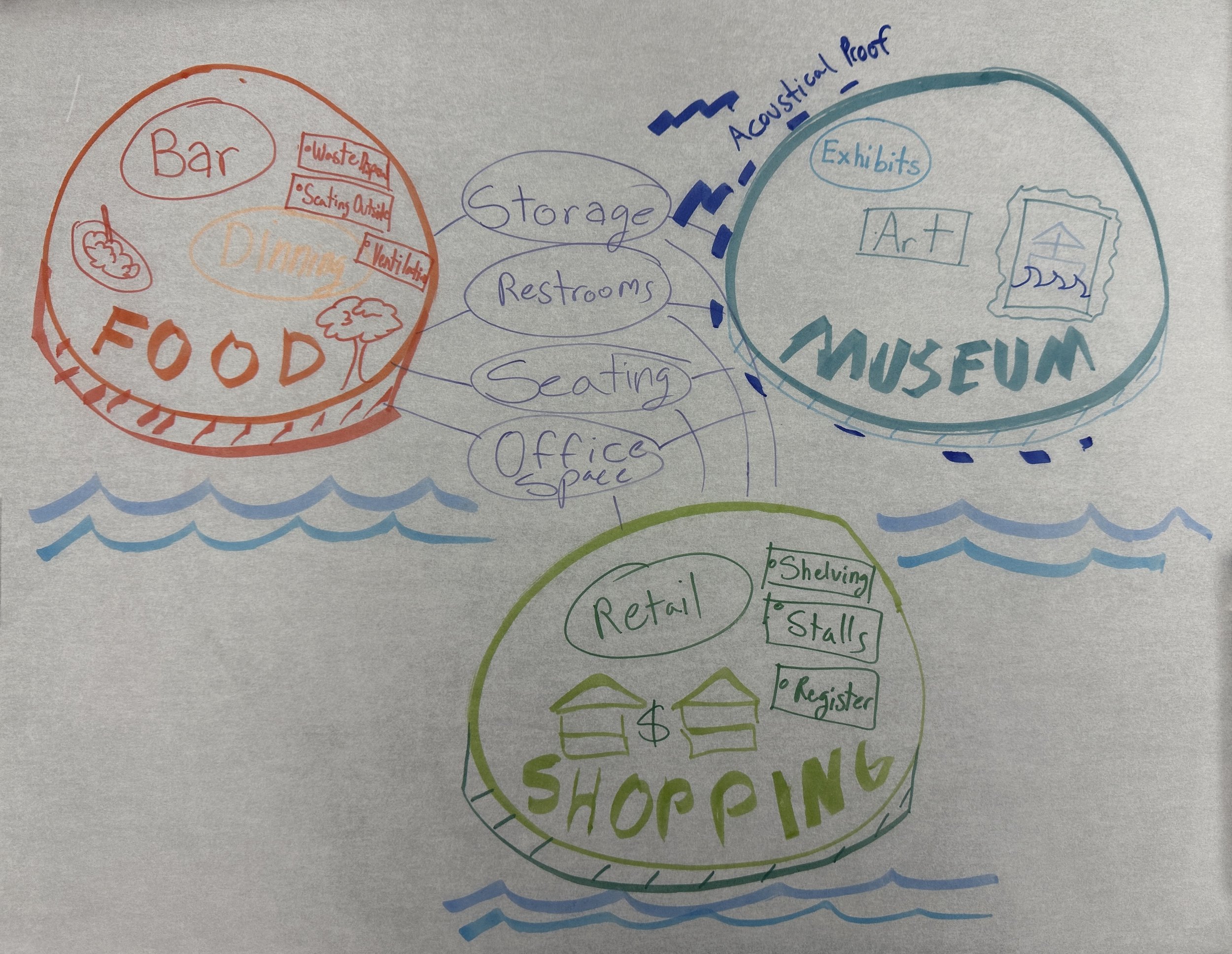




Floorplan

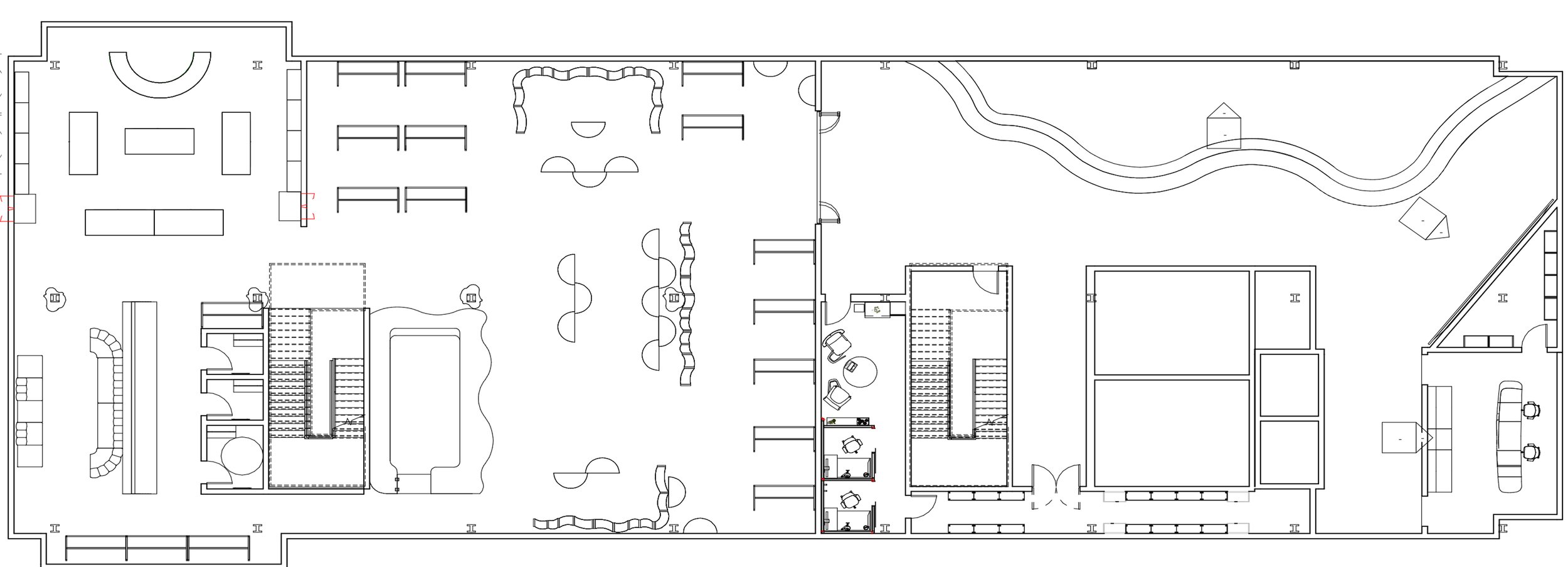

Matieral board
Renderings
The building was created by our team in Revit. All of the furnishings, except the acoustic ceiling baffles and couch seating in the retail space were created by me in Revit Families. I also created the hangers and folded clothes. All applied materials are existent products. The outside canopies were also constructed by me in Revit.
